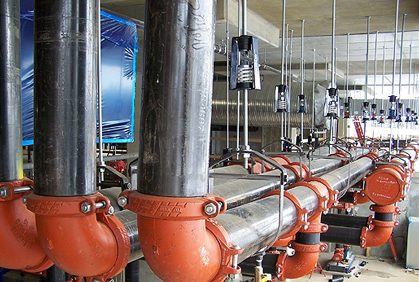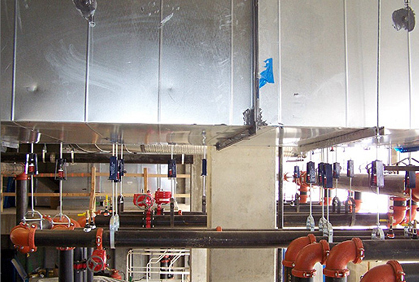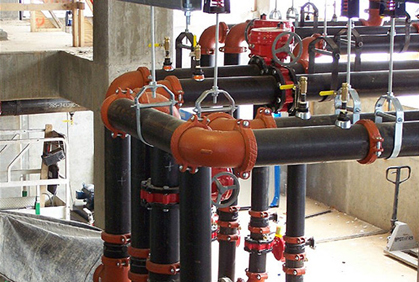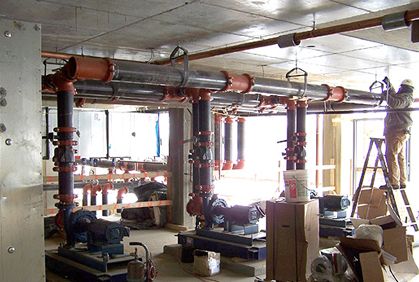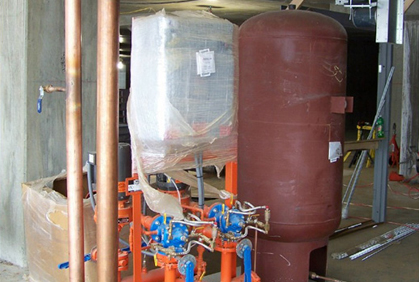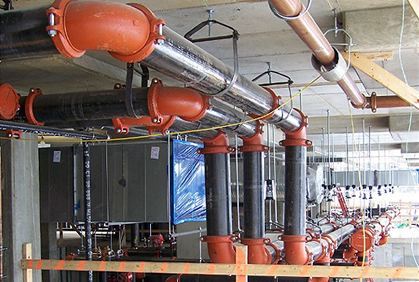ASHA
Project Overview
Building Type: Commercial/Retail
Project Type: Plan/Spec
Completion Date: 2007
Project Value: $2,752,000
Project Team
Engineer: Boggs & Partners Architects
Architect: Boggs & Partners Architects
General Contractor: Davis Construction Corp.
Project Details
- New 5-story base building
- Fabricated piping
- 2 chillers/sublevel mechanical rooms
- Penthouse – 2 cooling towers
- Domestic sanitary storm pipe
- LEEDs facility
- Plumbing – installed men’s and women’s gang bathrooms
- HVAC – Victaulic chilled water pipe
- VAV’s and 5 Air Handling Units

