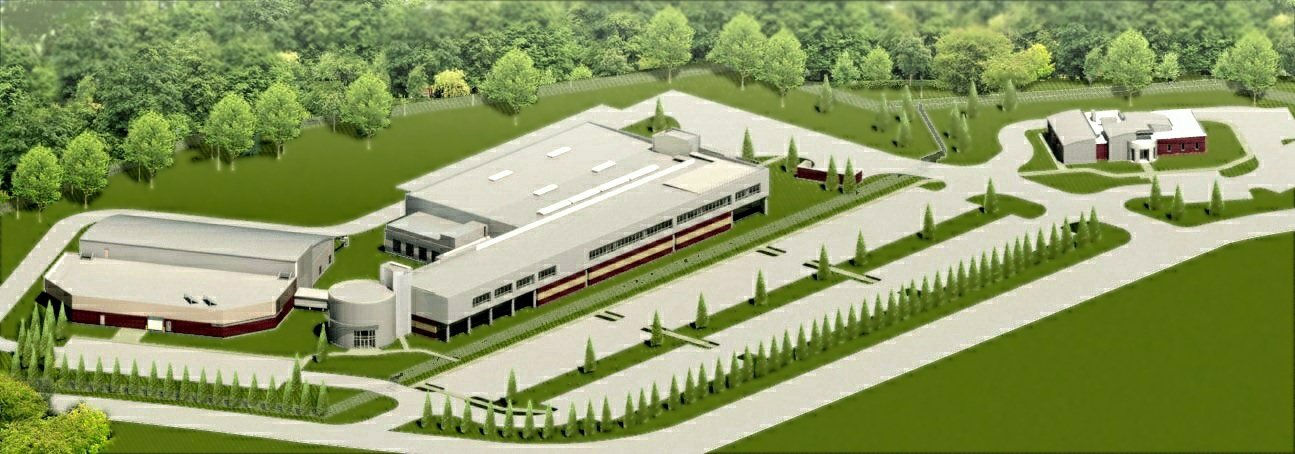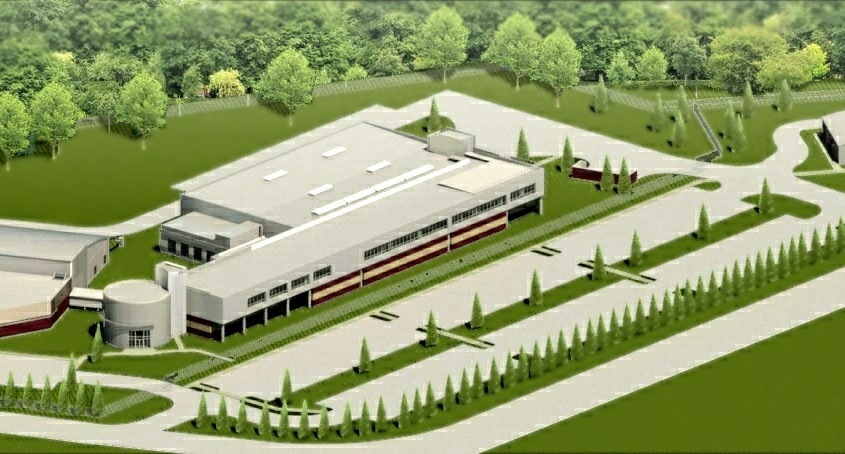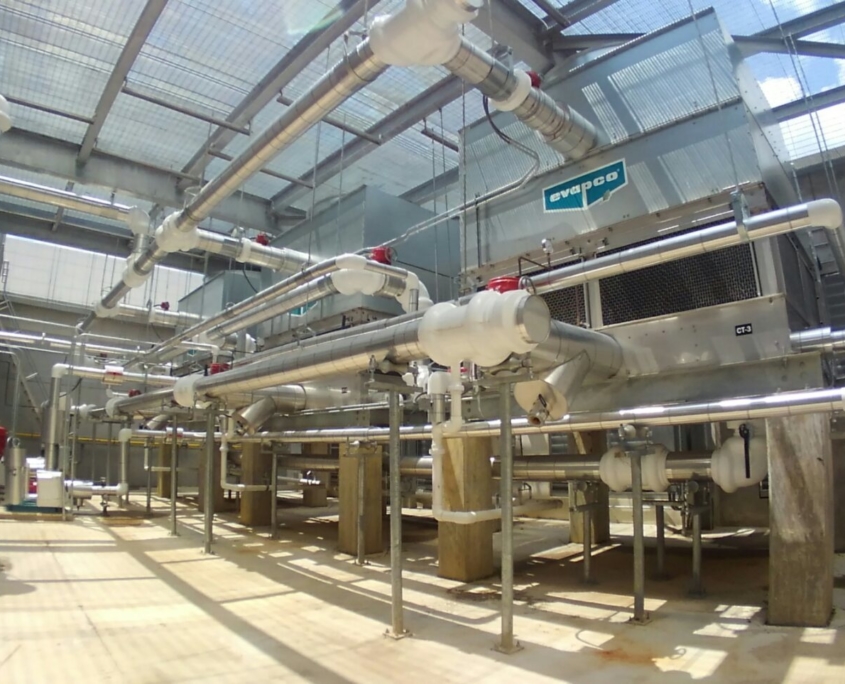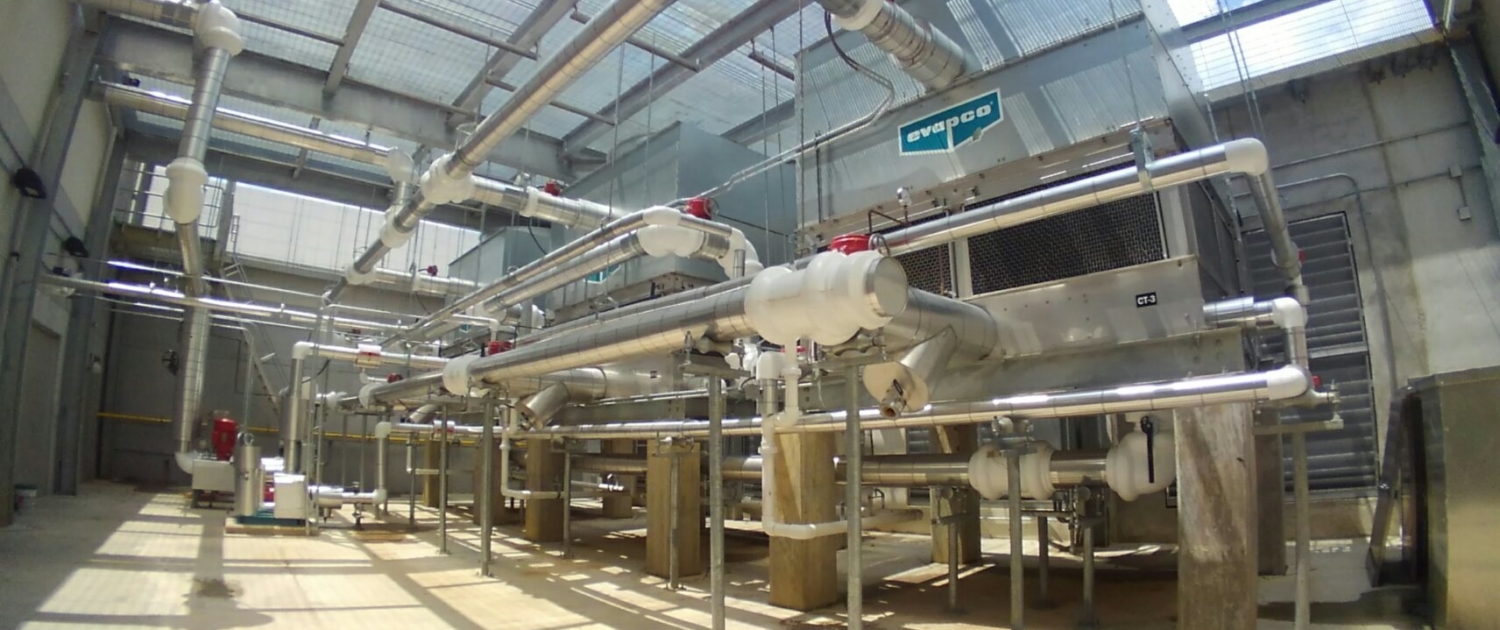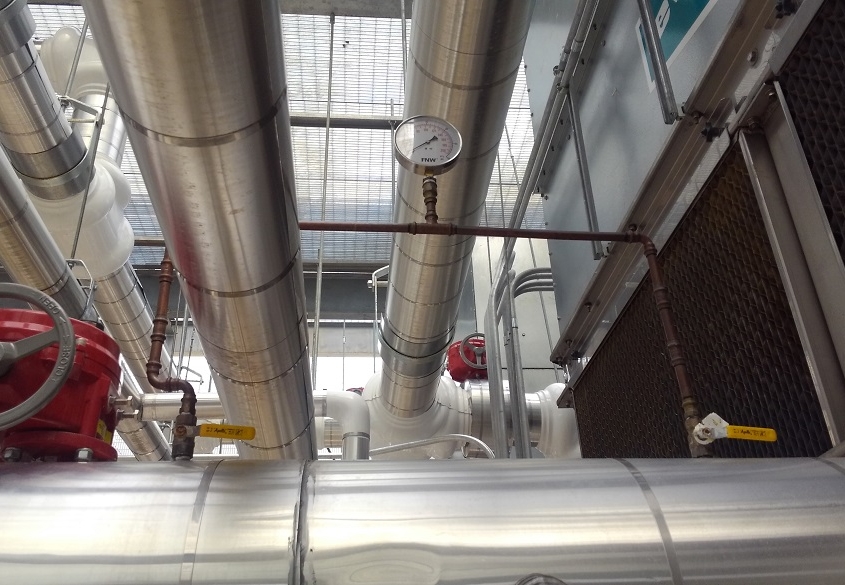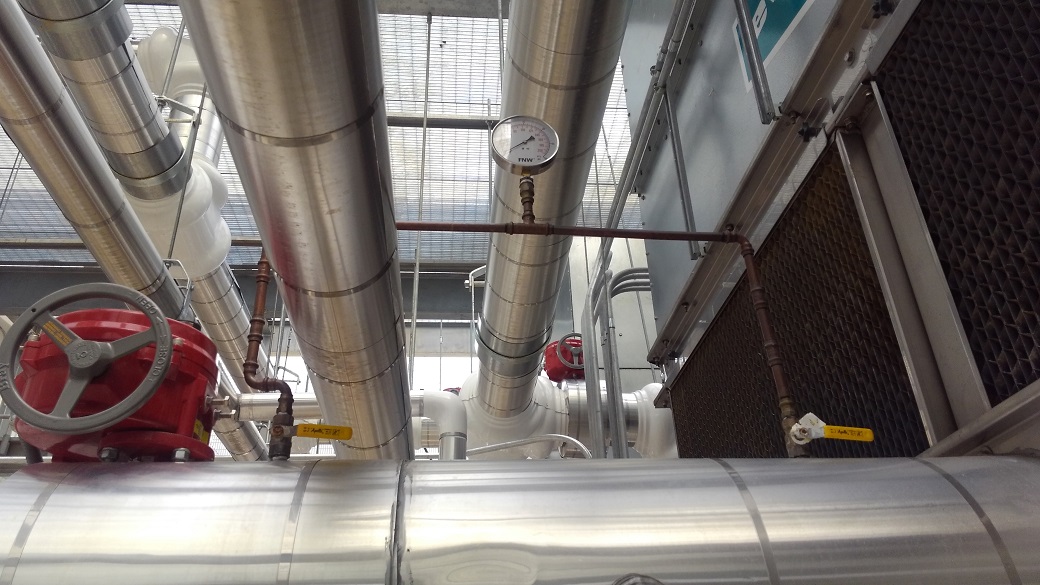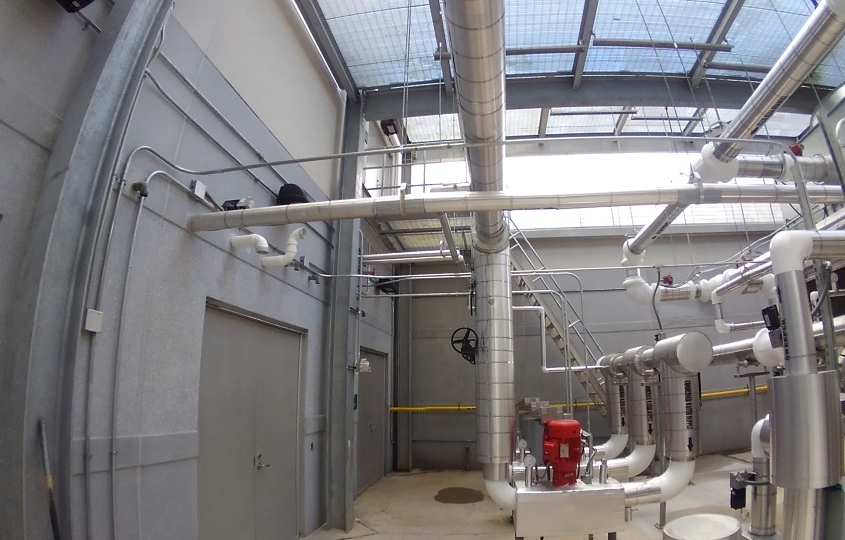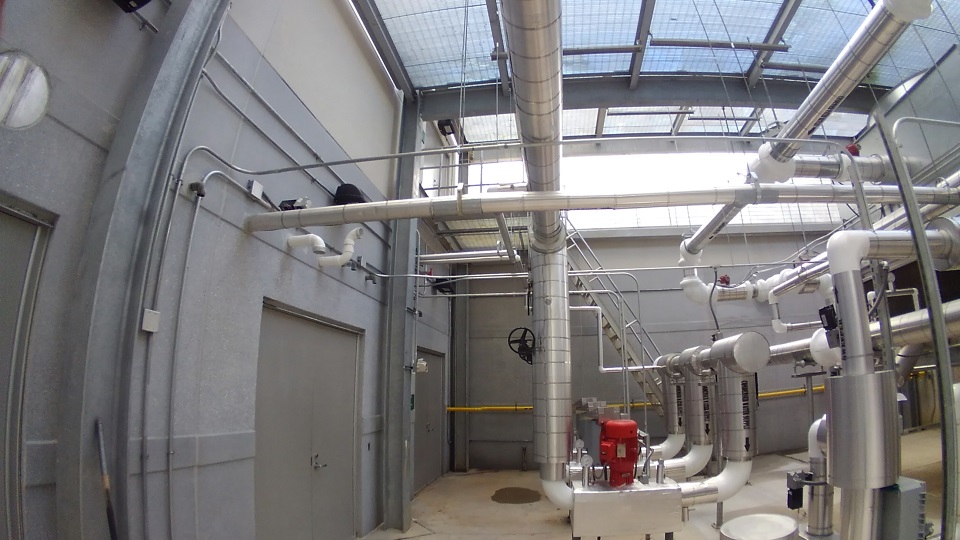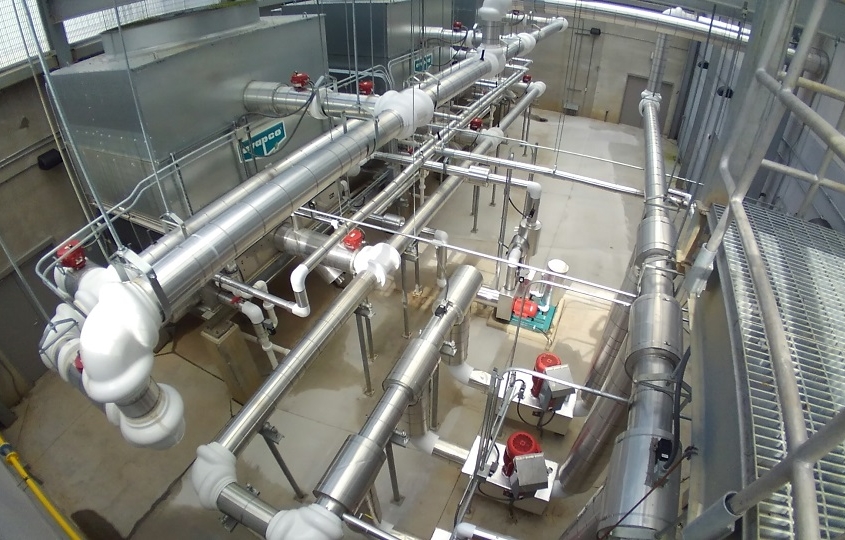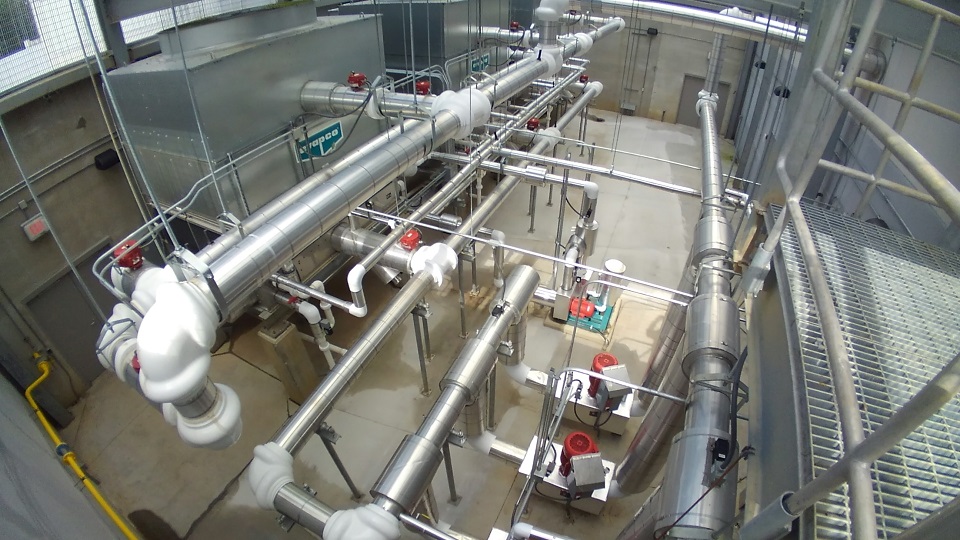Fort Belvoir, Bldg. 3245 and 3246
Project Overview
Building Type: Military Base Training Facility
Project Type: Plan/Spec
Completion Date: 2018
Project Value: $6,597,989
Project Team
Engineer: Wiley Wilson
Architect: US Army Corps of Engineers
General Contractor: Clark Construction
Project Details
The new secure, multi-use training facility consists of the following spaces, offices, conference spaces, breakrooms, gymnasium, indoor 12-lane firing range, and a medical suite. Over 100 HVAC units and over 100 plumbing fixtures were installed in two buildings spanning over 100,000 square feet. A rain harvesting system was installed to reduce the buildings’ environmental footprint. Welch and Rushe has completed several high dollar projects within Ft. Belvoir and we understand the complex security protocols involved. Beyond Ft. Belvoir, our technicians are pre-approved to work on the majority of military and other top secret facilities in the D.C. metropolitan area, allowing us to complete projects quickly and efficiently.

