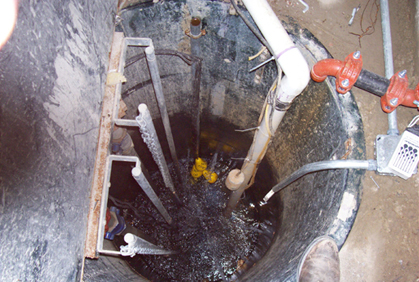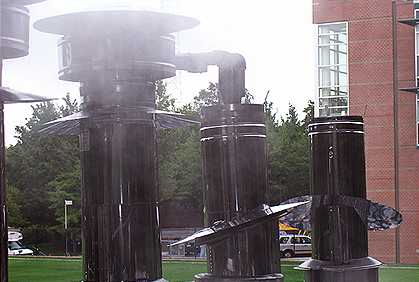Georgetown Day School
Project Overview
Building Type: Colleges & Universities
Project Type: Plan/Spec
Completion Date: 2006
Project Value: $3,085,000
Project Team
Engineer: Potomac Engineering Group
Architect: Bowie Gridley Architects
General Contractor: Whiting-Turner Contracting Co.
Project Details
- Time sensitive, the second phase new addition had to be completed by the reopening of school in the fall of ’06
- Underground gymnasium with support locker rooms, weight/exercise room, and parking garage
- A new “Link” building housing 3 stories of new classrooms, labs, and new school entrance
- The existing “black box” theater was relocated to where the old gymnasium was located
- The old theater was renovated into new classrooms
- The roof area of the new theater was raised in the center of the old building to accommodate the new addition
- The existing classrooms were renovated along with new rooftop AC units, revamping of an existing rooftop unit
and the existing VAV’s









