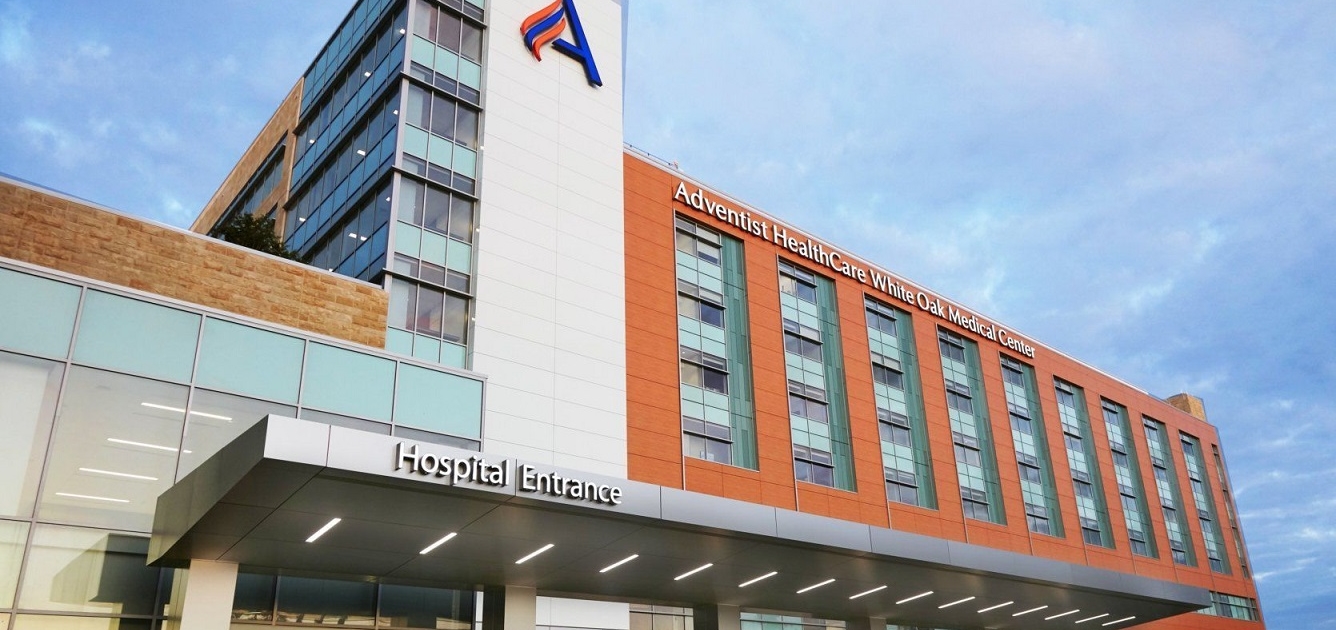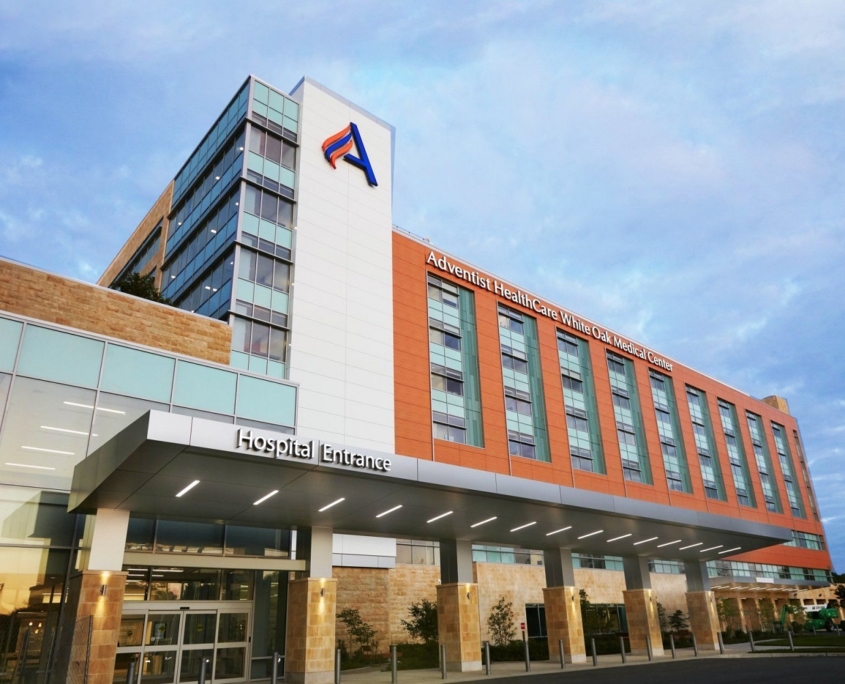The Medical Pavilion at Washington Adventist Hospital
Project Overview
Building Type: Hospital/Lab
Project Type: Plan/Spec
Completion Date: 4/2020
Project Value: $7,377,970
Project Team
Engineer: BR+A
Architect: CallisonRTKL
General Contractor: Clark Construction
Project Details
- Core and shell construction of a new seven-story, above grade medical office building including a one-story cellar level below grade, drop-off canopy, and canopy walkways on all levels between the medical office building and parking garage. 169,000 Square foot
- Furnished and installed HVAC Equipment: 8 -Air Handling Units, 1 – 635-ton Chiller, 26 – Fan Coil Units, 124 – VAV Boxes, 10 – Fans, 2 – Chilled Water Pumps, 2 – Condenser Pumps, 2 – Hot Water Pumps, 1 – Plate & Frame Heat Exchanger, 1 – Natural Gas Boiler, 1 – Chilled Water Storage Tank.
- Furnished and installed Plumbing Fixtures / Equipment: 36 – Water Closets, 7 – Urinals, 28 – Lavatory Sinks, 8 – Mop Sinks, 7 – Drinking Fountains, 2 – Emergency Eye Washes, 4 – Sump Pumps, 1 – Sewage Ejector, 1 – Domestic Booster Pump.
- The project also included: Sheet Metal, Insulation, Balancing, Temperature Controls, Rigging, and Water Treatment.







